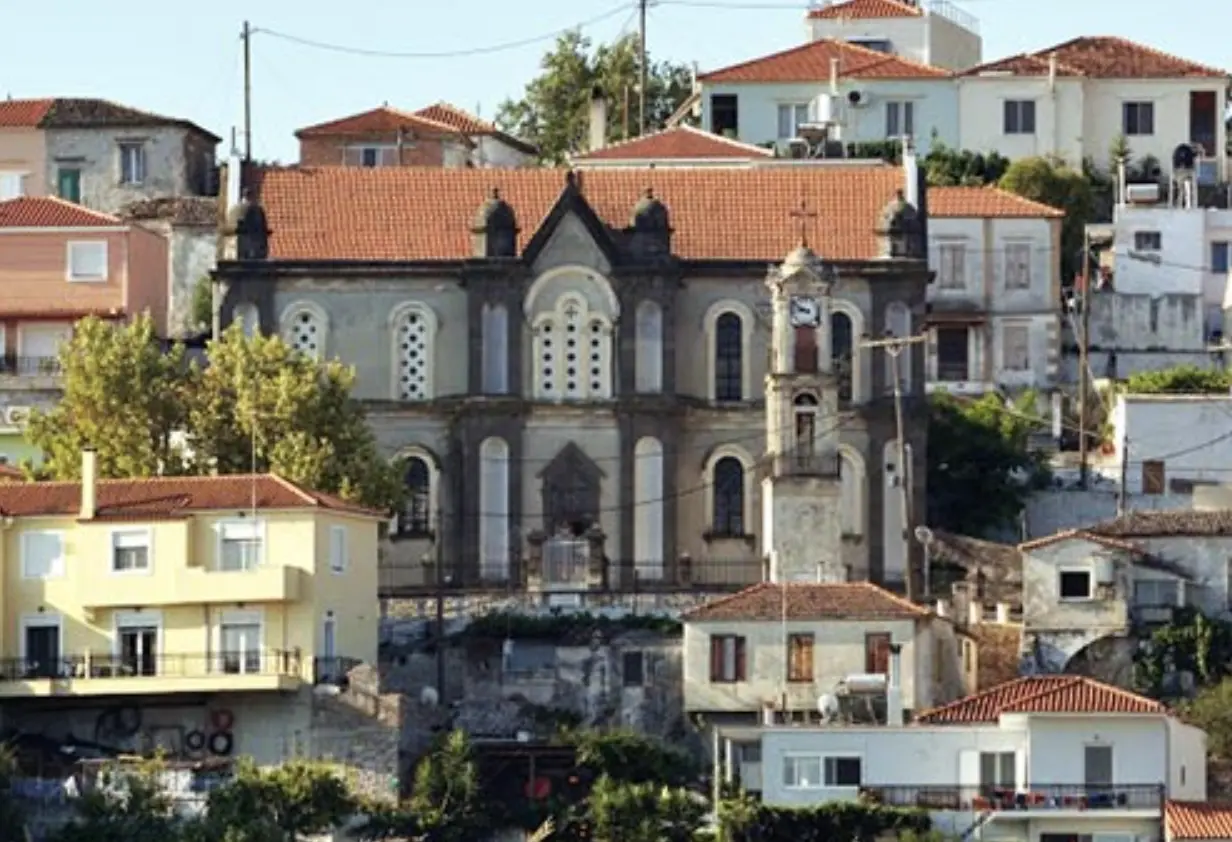Argyris Adalis - The architect of Mytilene
Learn about the life and work of the man who connected his name with the architectural aspect of Mytilene, and was one of the most important architects of modern Greece.
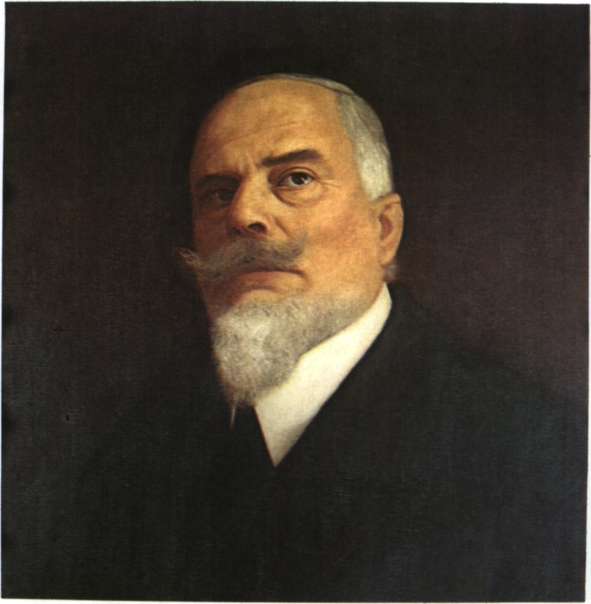
History
Significant works and life milestones of the architect
Birth
· MytileneThe only son of the Adalis family, a wealthy family from Mytilene with origins from Moschonisia, was born in Mytilene. His father, Konstantinos Adalis, was a builder’s assistant and an important member of the builders’ guild. His mother probably came from the Peloponnese. His paternal house is located in the neighborhood of Agios Therapon, which at that time was still a small temple adjacent to the ‘Hotel,’ a building that served the needs of a hospital but also offered accommodation to travelers.
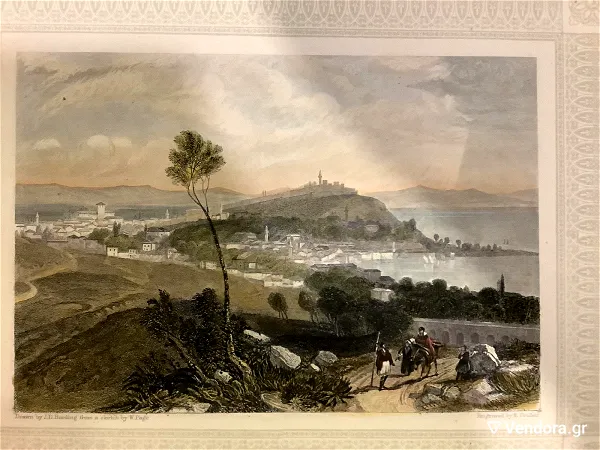
Studies
· AthensPart 1 - National Technical University of Athens
In 1872, Argyrios graduated from the Mytilene Gymnasium and moved to Athens to study at the School of Mathematics and Physics of the National Technical University of Athens. After 2 years, he started studying architecture at the National Technical University of Athens. During his studies, he met Ernst Ziller, who taught at the University between 1872 and 1883. Ziller recognized Adalis’s talent and appointed him as his assistant. At that time, Adalis already spoke French, Turkish, English, and German, making him useful in academic and practical tasks, such as translations between French and Turkish collaborators.
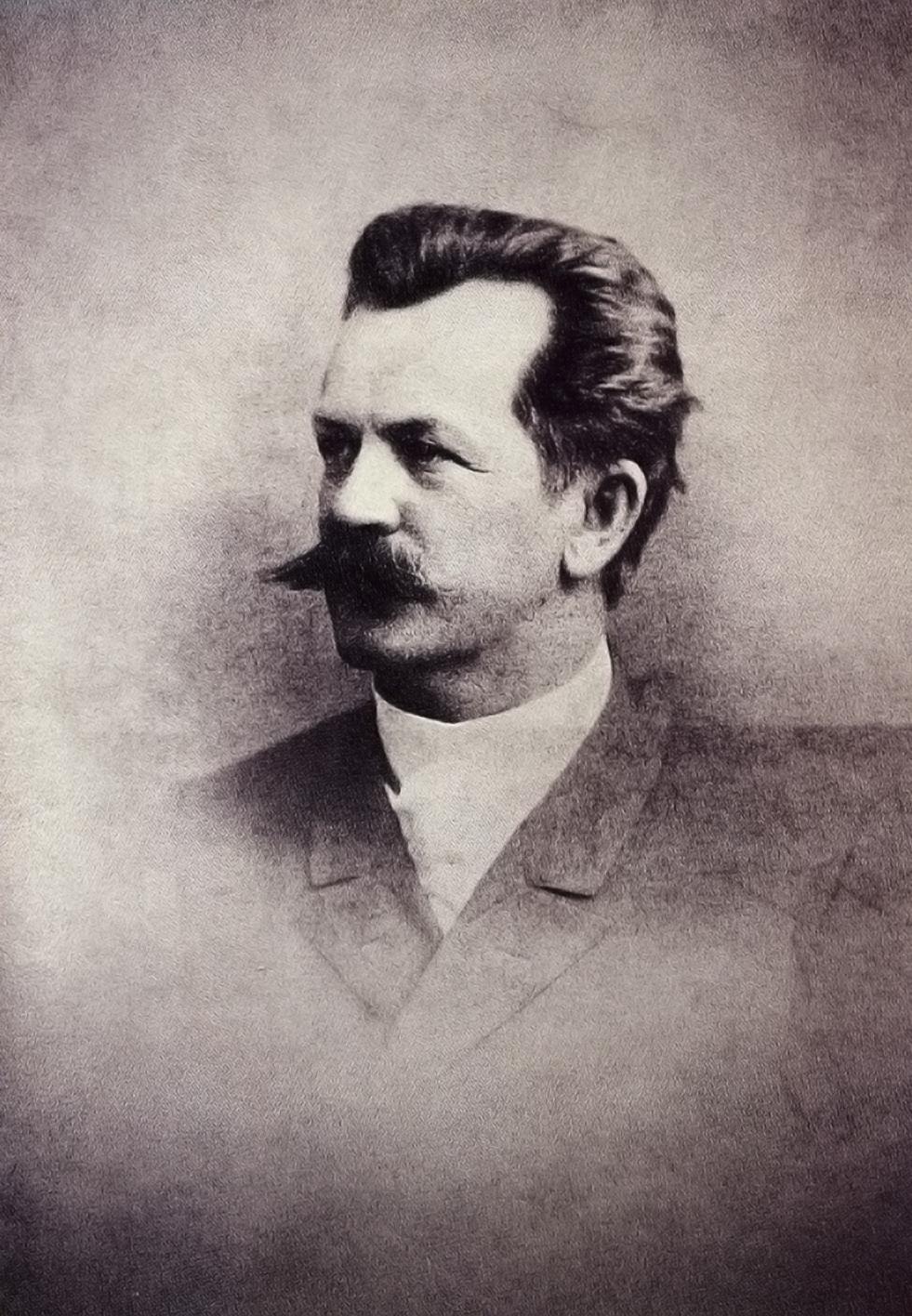
Studies
· LeipzigPart 2 - Germany
During his postgraduate studies, Adalis met Theophil Hansen, the architect-representative of Neoclassicism. Hansen appointed him as his assistant, and they later collaborated on building landmark buildings in Athens, such as the Athens Academy and Zappeion.
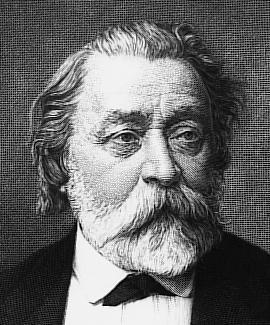
Return to Mytilene
· MytileneCommencement of work as a professional architect
Returning to Ottoman-era Lesvos at a time when trade was booming and the local Greek community enjoyed special privileges. His return marked a new wave of architecture in the region, as the architecture of Constantinople (mostly wooden buildings in dense construction) was no longer the dominant influence in the city’s style, replaced by Adalis’s classicist and Central European influences.
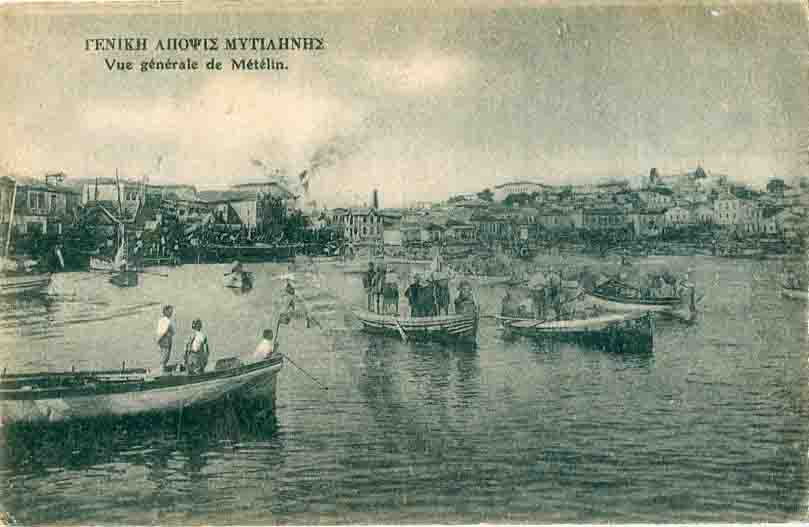
Work: Grand Bretagne
· MytileneProkymaia of Mytilene
He undertook the construction of the ‘Grand Bretagne’ hotel on the Prokymaia of Mytilene. The hotel hosted many important personalities and historical moments of the Lesvos people until it was converted into an office complex in 1996.
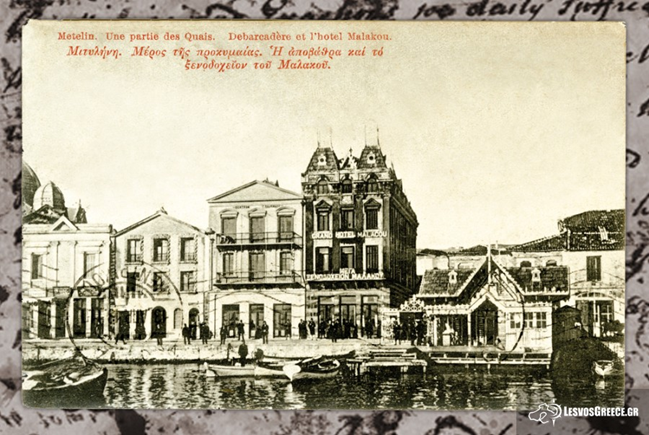
Work: Agios Therapon
· MytileneThe church - a landmark of Mytilene
A landmark of Mytilene and the most important work of the period 1880-1912, it was erected on the site of a small pre-existing church that served the needs of the local hospital and began operating in 1900. The church follows the Byzantine rhythm, but its architectural style combines influences from contemporary trends prevalent in Western Europe, such as Baroque, Rococo, and Neoclassicism. Gothic elements can also be seen in the building, enhancing its grandeur and giving it a unique aesthetic, unparalleled in the Greek region.
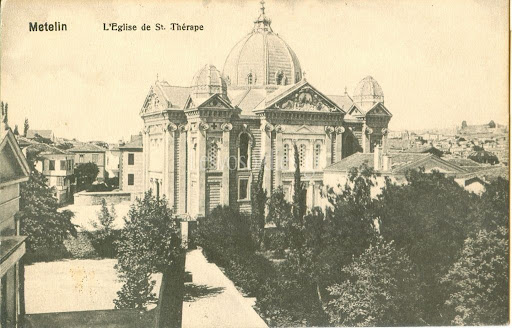
Work: Residence of Konstantinos Nianias
· MytileneKonstantinos Nianias came from an old and well-known family of Mytilene. Some family members emigrated to Russia after the Orlov Revolt and contributed, under the surname Ioannopoulos (or Giannopoulos, their original family name), to the founding of Odessa, along with families like Maraslis, Koumparis, Mavros, and others. Konstantinos Nianias served as Mayor of Mytilene for many years, while his brother, Malliakas Nianias, served as a Vali (provincial governor) in Ayvalik and Prusa.
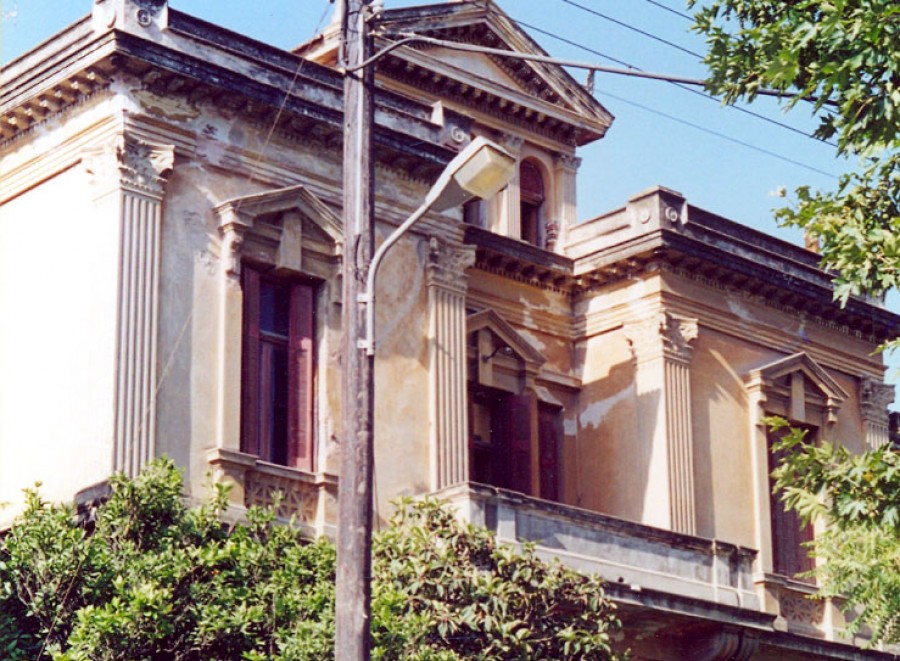
Work: Residence of Ioannis Georgiadis
· MytileneIoannis St. Georgiadis probably originated from elsewhere (possibly Constantinople) and settled in Mytilene, likely due to professional opportunities. He co-founded, with Ioannis Kalamari, the industrial complex of a steam-powered oil mill/spinning mill/macaroni factory in Upper Skala, known to this day as ‘Kalamari.’ The current owner of the residence of Ioannis Georgiadis is the North Aegean Region. The residence is in the Second Empire style.

Work: Summer Residence of Achilles Vournazos
· Vareia, MytileneThe main building of the current Loriet hotel
The building features an interior decoration possibly by V. Ithakisios, who had a personal friendship with A. Adalis. An exceptional and well-preserved example of Lesvos’s spring, characterized by asymmetric, voluminous shaping and skillful use of neoclassical vocabulary, combined with roughly hewn elements and materials. While initially the residence remained in the hands of many heirs of the family, abandoned but in good condition, it was later sold to third parties and converted into the central building of a hotel reception unit. The building was completed in two phases, initially in an asymmetrical rectangular outline combined with a circular projection, and later incorporated into the original plan a rectangular addition.
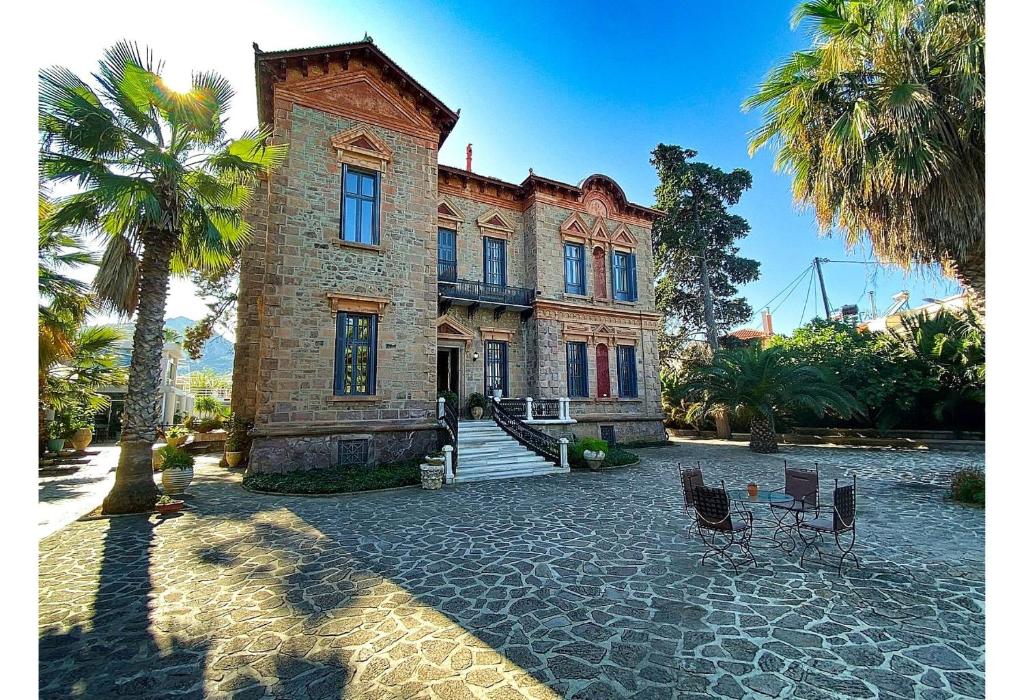
Work: Mansion of Achilles Vournazos
· MytileneThe main residence of Achilles K. Vournazos, one of the most prominent merchants of the era. Vournazos had developed a business in Russia, dealing with soap production. The settlement is of monumental size in the Second Empire and Athenian neoclassical style. The residence remains in the hands of the descendants of the original family. The original building has been preserved with minimal internal changes, such as converting the room of the Turkish officials on the upper floor into a kitchen, changing the cellar into a storage room, and converting another room on the floor into a bathroom. The residence was built on a large seaside area in the Kiosk area, at the foot of the Fortress. The original area was about 5 acres, and within it, a second house was later built by the widow Penelope Vournazou, a member of the same family. In the 18th century, the area was referred to as ’the gardens of Hassan Pasha Tzezaerli and his officials,’ while in the mid-19th century, it was known as the ‘Frankish neighborhood.’
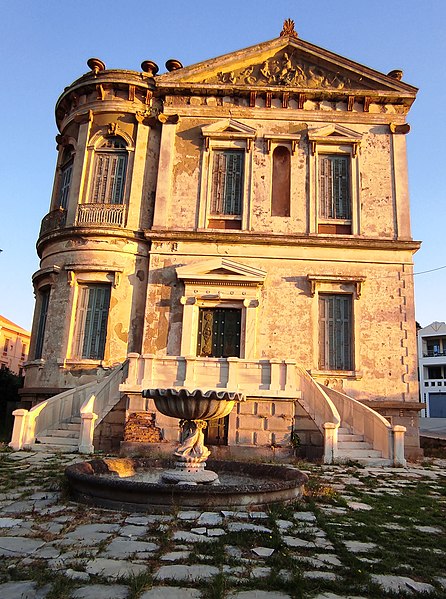
Project: 1st Gymnasium of Mytilene
· MytileneNow Experimental Lyceum of Mytilene, commonly known as ‘Kentrika’
The plot where the building was constructed was part of the so-called ‘Great Perivoli,’ an area donated in 1752 by Metropolitan Anthimos Vertoumis to the Hospital (initially the city’s hospital, also known as the ‘hotel,’ was located at the site of the present Agios Therapon). The building was two-storey: on the upper floor were the classrooms, the principal’s office, and the library, accessed by two staircases. The initial inauguration took place in November 1841. Its final form was created through the reconstruction by Argyris Adalis, completed in 1896, giving it its current appearance. Since then, the building has served various purposes — notably, during the First Balkan War (1912), it operated as a military hospital, while its basement housed refugees and shelters. It is a beautiful example of neoclassicism that still houses schools today, serving as a landmark of the city.
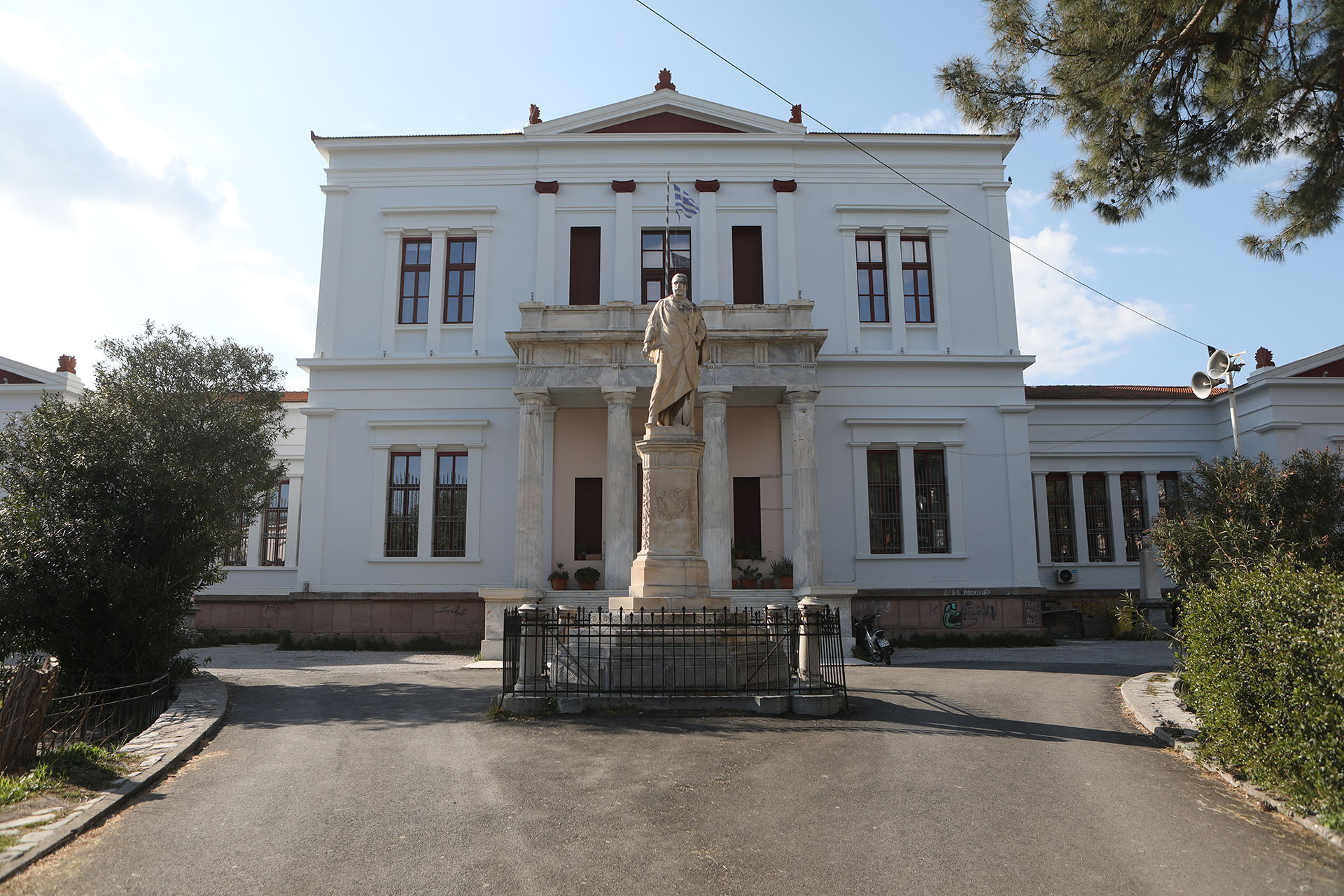
Project: Former Girls’ School of Mytilene
· MytileneSchool building in continuous operation since its establishment
Rectangular building with absolute symmetry of openings on both floors. Great emphasis was placed on the decoration of the central entrance with neoclassical elements (pediments, columns, lintels). Inside, the large wooden staircase is of interest. Using the comparative method, the building is attributed to Argyris Adalis (‘The architecture of the residences of the upper class of Mytilene,’ 1999).
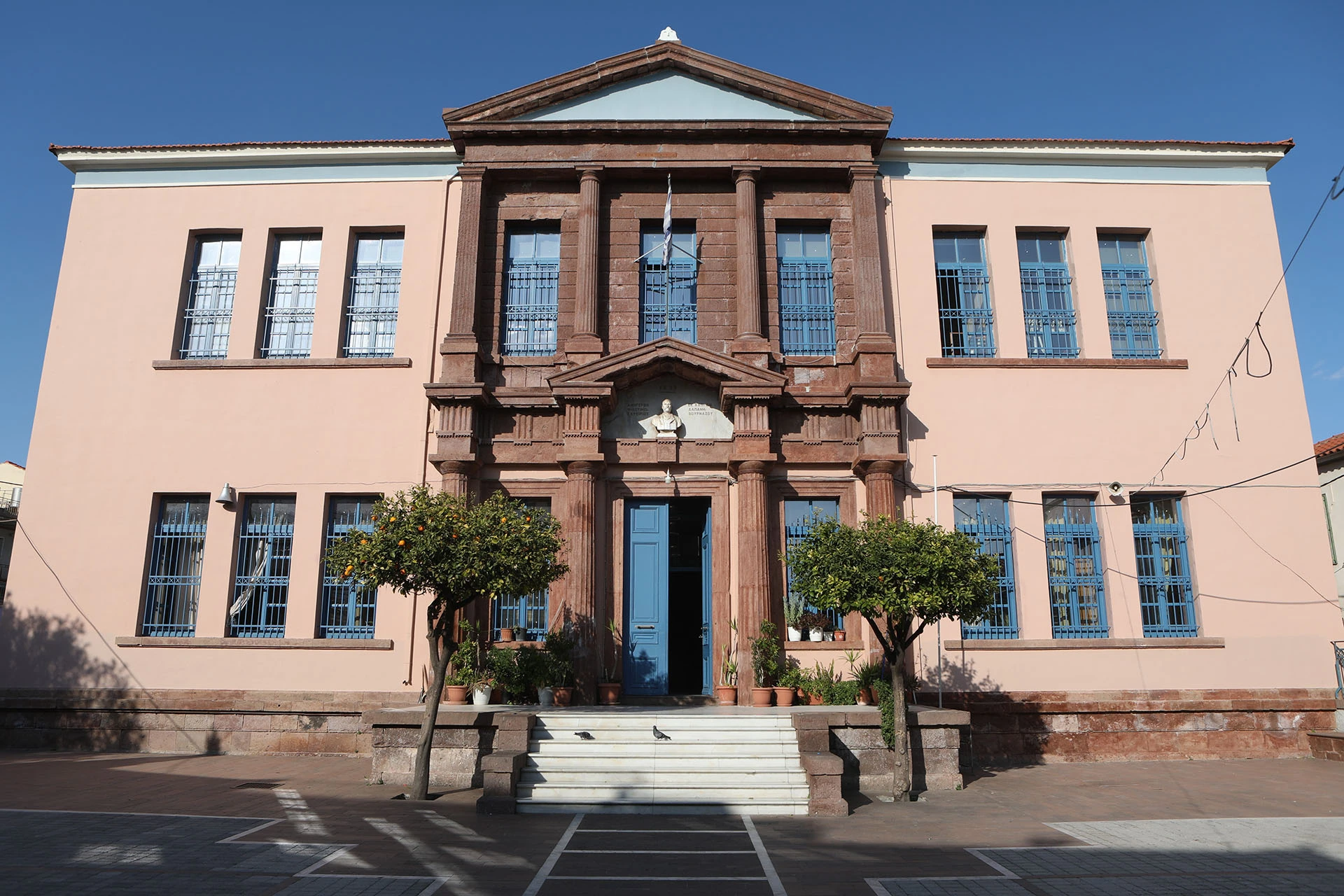
Project: Residence of Panagiotis Vambouris
· Makrys Gialos, MytileneP. Vambouris was a descendant of a wealthy Mytilenean family and had emigrated at a young age to Braila, Romania, with his brother to work with their uncles in the cultivation and trade of grains. Upon his return to Mytilene, he built his mansion in the then suburb of Mytilene, Makrys Gialos, using characteristic Sarmausak stone (reddish in appearance). The building is characterized by a monumental and imposing style due to its size and academic architecture. Despite the presence of neoclassical norms, the building does not reflect the high quality of the model, perhaps due to a flawed application of proportions and elements. Finally, it combines many characteristics of the Second Empire style, with rich to excessive decoration and intense sculptural texture. The residence bordered on the side of Chrysomalousa with the property of his father-in-law, Mich. Koumbas. Today, the building remains in the descendants of the family, preserving its original form and furnishings intact.

Project: Mansion of Antonis Koumbas
· Sappho Street, MytileneLarge two-storey neoclassical building with a basement, with a G-shaped elevation. The basement section on Sappho Street is used as a store. The entrance to the residence is through the part of the small courtyard used as a semi-public space. The building has deteriorations in the coatings and the tiled roof, and the ochre color of the facade has also deteriorated. The plaster decorations on the lintels and window sills have been preserved. In terms of architecture, the residence is structured according to the basic principles of neoclassicism, with a tripartite vertical and horizontal distribution. However, decorative and compositional elements reminiscent of the neo-Gothic style are used.
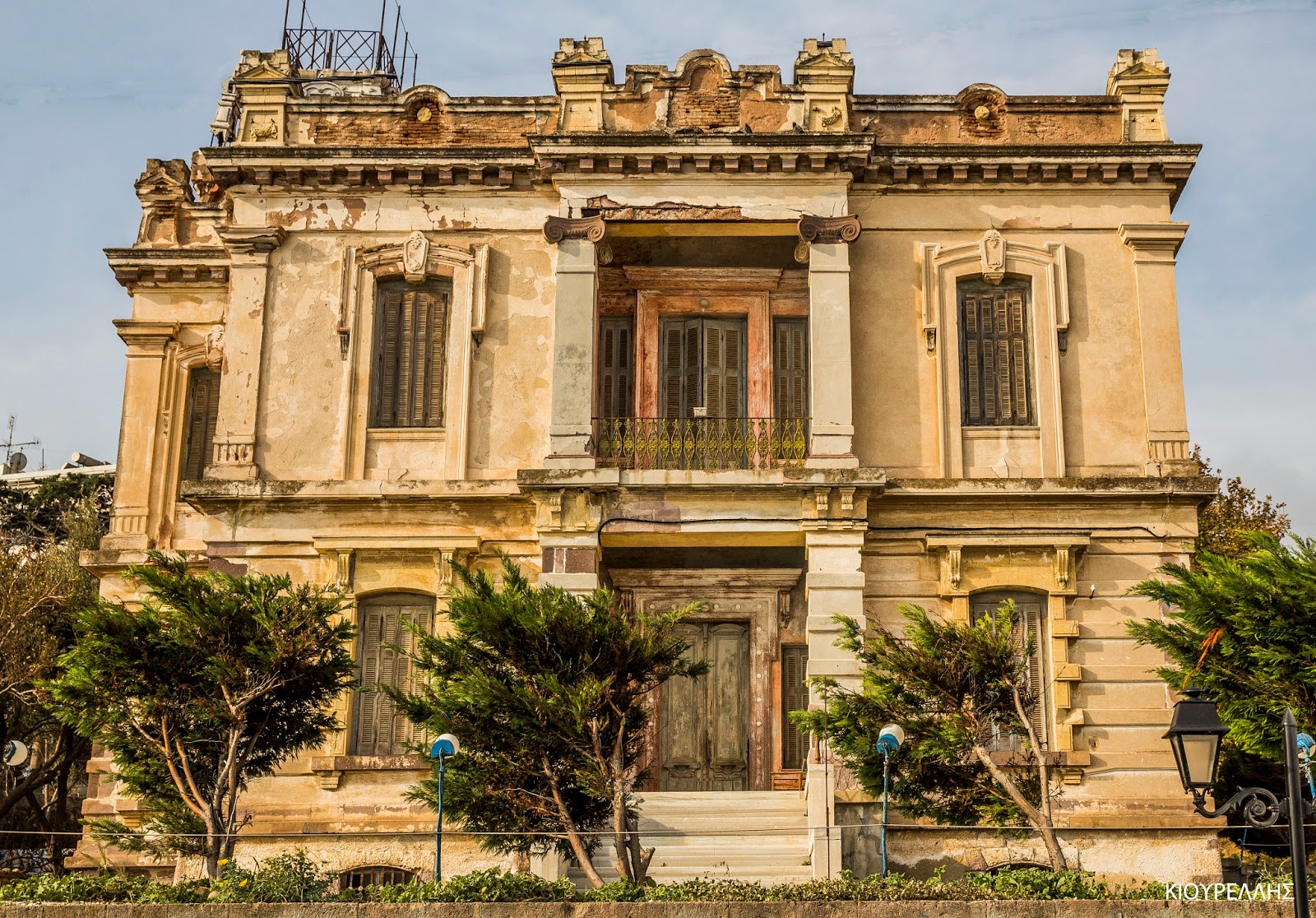
Project: Town Hall of Mytilene
· MytileneThe historic town hall of Mytilene
Two-storey eclectic building with strong neoclassical elements. Built in 1900, funded by the Municipality, to house its services. Today, the first floor of the building has been converted into a meeting hall (of the Municipal Council) and ceremonies, while the ground floor houses the Library as well as various cultural activities of the Municipality.
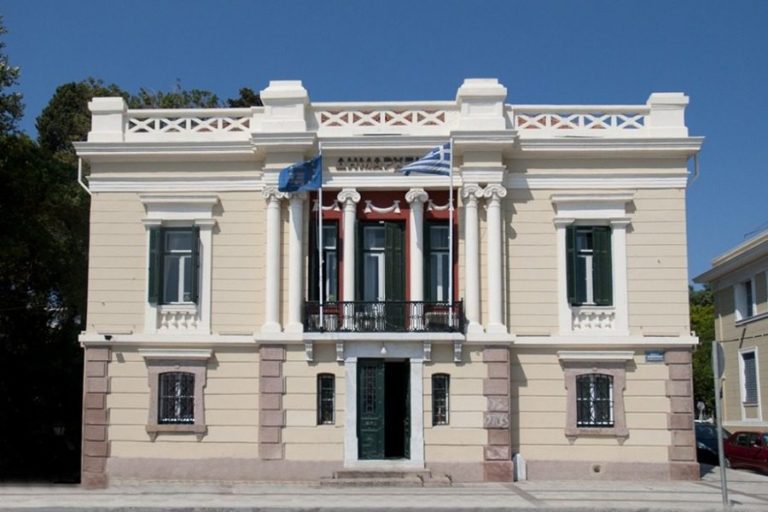
Project: Holy Temple of the Archangels
· MytileneIn the suburb of Kagiani (Taxiarches) in Mytilene
A jewel of the city, lending its name to the wider area/village of Taxiarches. According to stories, the temple came into existence following a miraculous intervention by the Archangel Michael, while it acquired its current form in 1903 with the reconstruction by Argyris Adalis using materials transported from the opposite small Asia Minor coasts. Even today, passing ships use a long whistle as a greeting to the patron saint. The rhythm is Byzantine cross-shaped with a dome with variations of a Gothic rhythm. It features a narthex, while the roof is supported by stone corbels ending in square column crowns with beautiful plaster decorations.
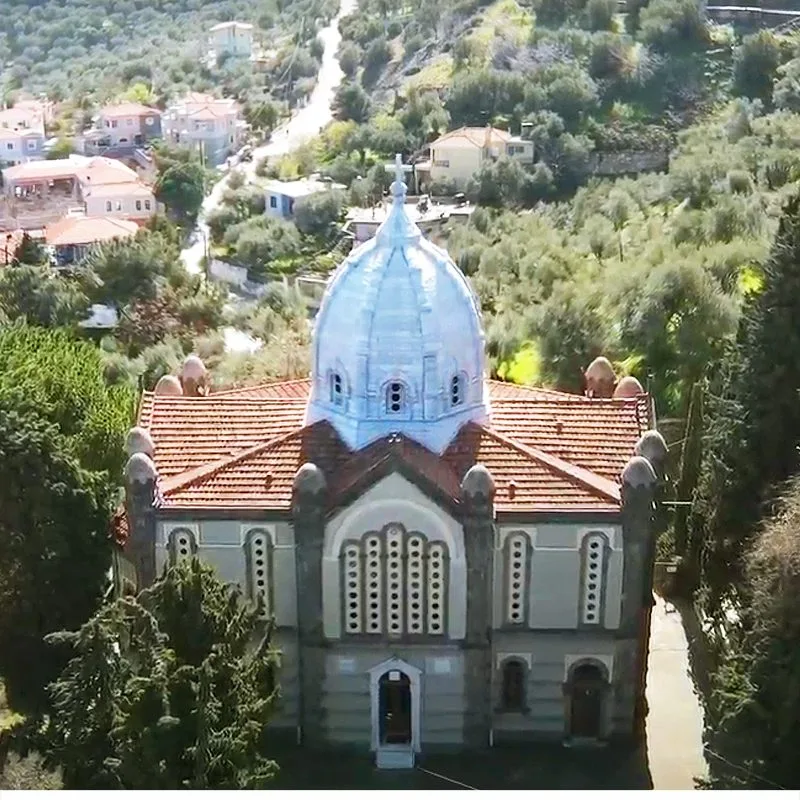
Project: Residence of Michail Katsanis
· Kiosk, MytileneAlso known as ’the red house'
Michail Katsanis, descendant of prominent landowners and merchants of Mytilene, built his residence in 1906 in the area of Kiosk, Mytilene
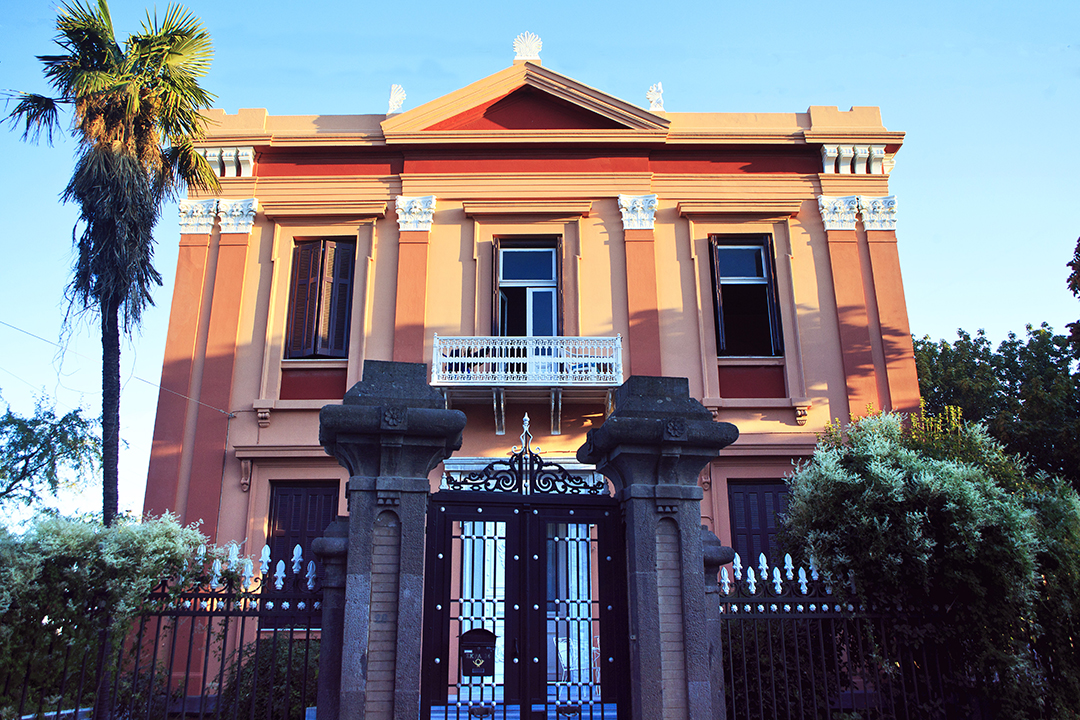
Project: Adalis Tower
· Akrotiri, MytileneArchitect’s country residence
Internally decorated with paintings by V. Ithakiou. The construction materials used are the same as the church of the Archangels in Kagiani (also an Adalis work). To this day, it belongs to the descendants of the Adalis family.
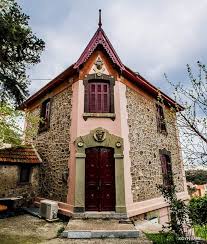
Project: Ioannis Gianellis Tower
· Surada, MytileneIoannis Gianellis (or Giannellis) hailed from the village of Moria, where he is said to have had a large estate and business activity (olive press). The tower is now inherited by his stepson and later Lesvos MP, Ioannis Theodosiadis-Gianellis.
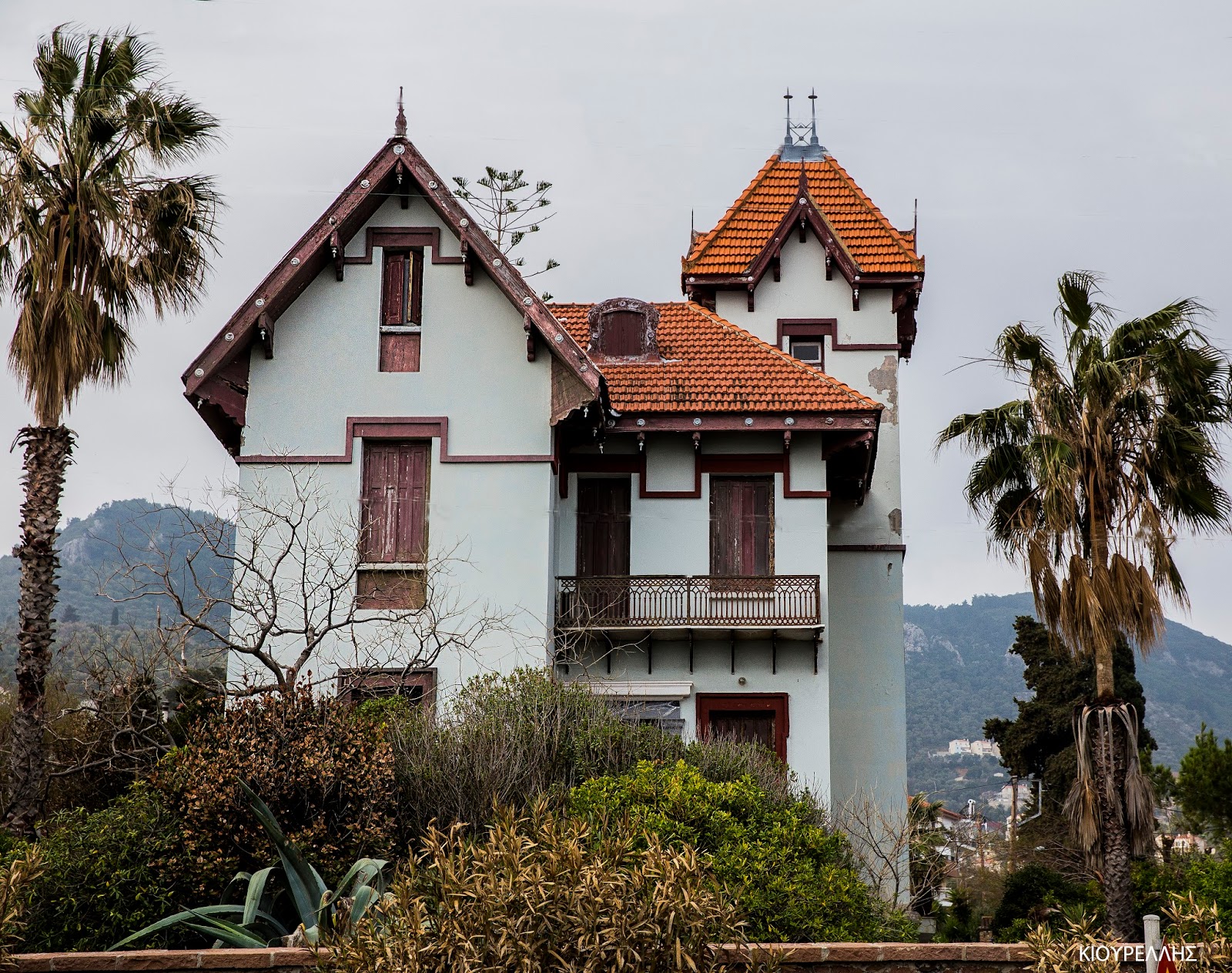
Project: Mansion of Athanasios Fourtounas
· Cavetsou, MytileneThe jewel of Cavetsou Street
Athan. Fourtounas (or Fortounas) was a soap and oil merchant. As early as 1885, he was listed in the business directories of Mytilene under the name ‘Brothers Fortouna,’ and he also maintained a branch in Varna, Bulgaria, as a soap supplier. Athan. Fourtounas hailed from Mesotopo and migrated to Bulgaria at a young age to engage in trade. He returned at an advanced age with his French wife and built this residence as a permanent home. The residence was built on a large 700-square-meter plot on Halika Street (now Cavetsou), one of the three arteries leading to the suburbs of Mytilene, where residents enjoyed their summers in the shade. After the merchant’s death, the residence was sold by his wife to the merchant Georgios Grigoriou.
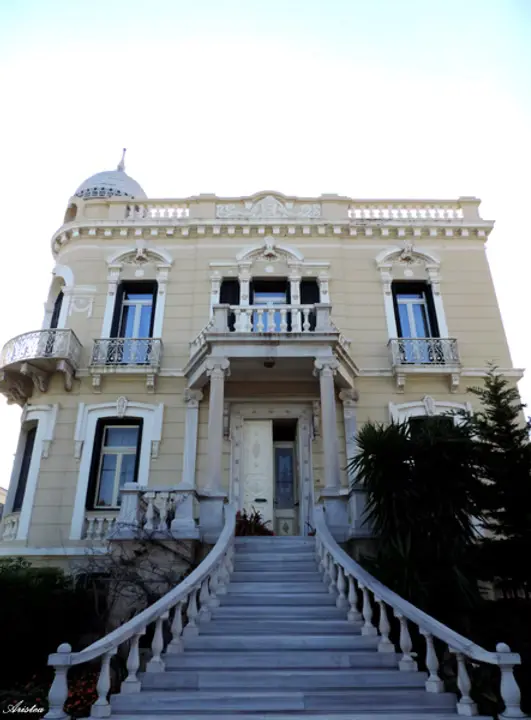
Project: Holy Temple of the Dormition of the Theotokos
· Afalonas, MytileneOne of the last works of Adalis
The three-aisled basilica of Panagia of Afalonas, as the church is known, is located in the village of Afalonas north of Mytilene, towering at an altitude of 450 meters above sea level. The temple was built on the site of a smaller pre-existing one and is of Gothic rhythm, making it a rare architectural specimen for the southeastern Mediterranean in general. The building suffered damage after the devastating earthquake of 1917 and is still under repair to this day.
